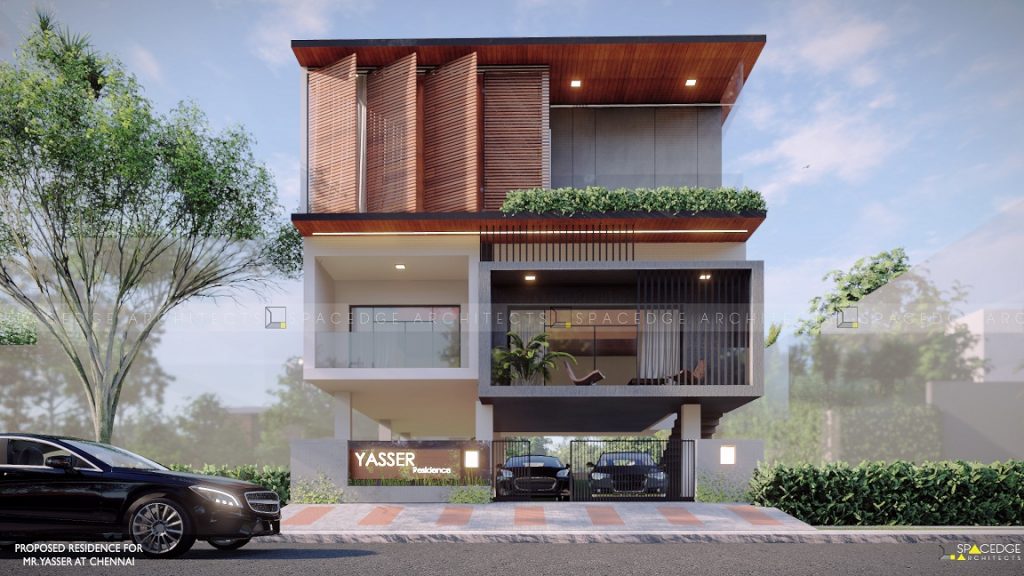
Yasser Residence
PROJECT SPECIFICATIONS
Location: Poonamallee, Chennai
Year: 2022
Status : Under Construction
Area: 3,200 Sq.Ft.
Scope Of Work: Architectural Design
Description
The plot being located in a flood prone area, the residence is lifted on stilts having entrance to the house at 8’ from ground level. The dining and other spaces are further elevated from the living room area to have multiple levels within the house. The front façade of the building faces the harsh western sunlight and hence every space is provided with an open deck on the western side to substantially cut down the heat from impacting the habitable spaces. Cubisim concept has been adopted for the elevation to enhance the level differences. The master bedroom on the upper floor is provided with an openable wood screen that acts as a barrier to the western sunlight. The house has four bedrooms, one on the first level and three on the upper level. All the three bedrooms on the upper level are embedded with separate balconies.

